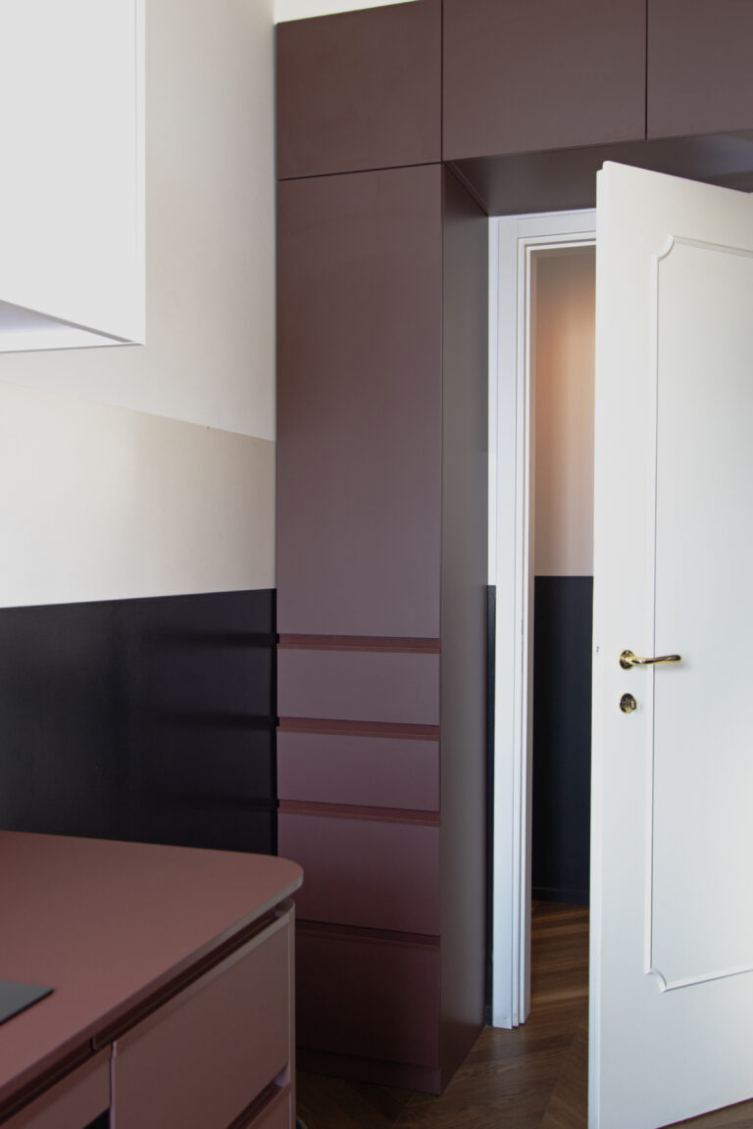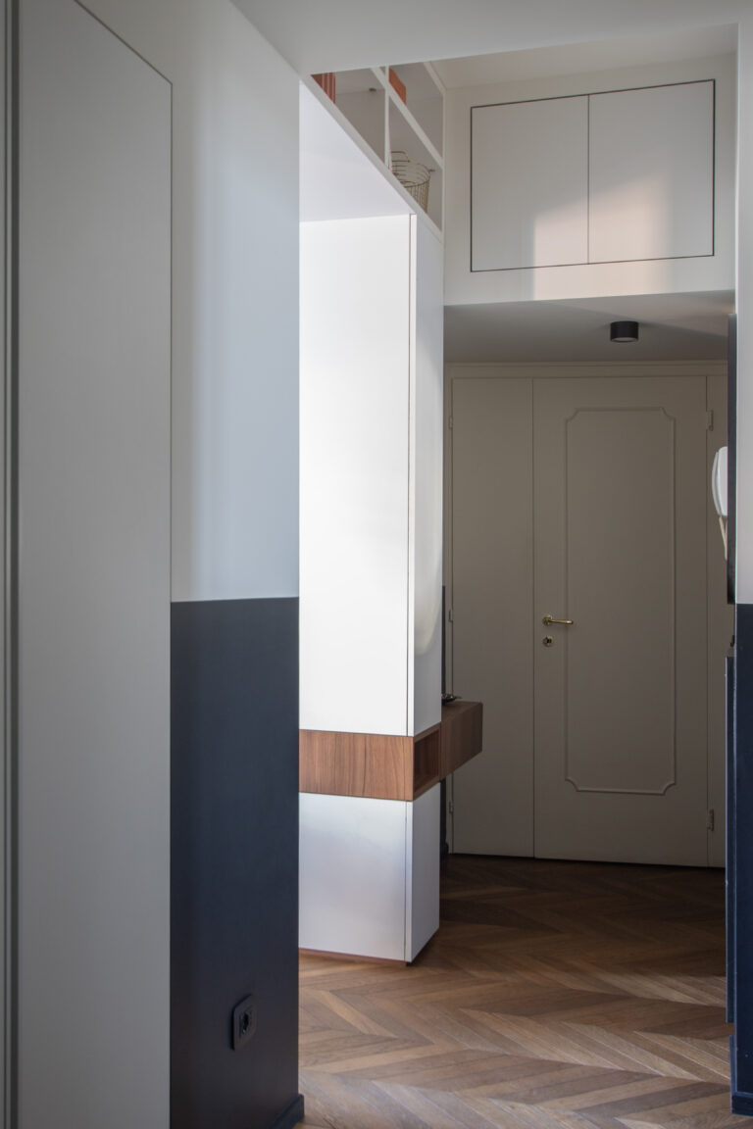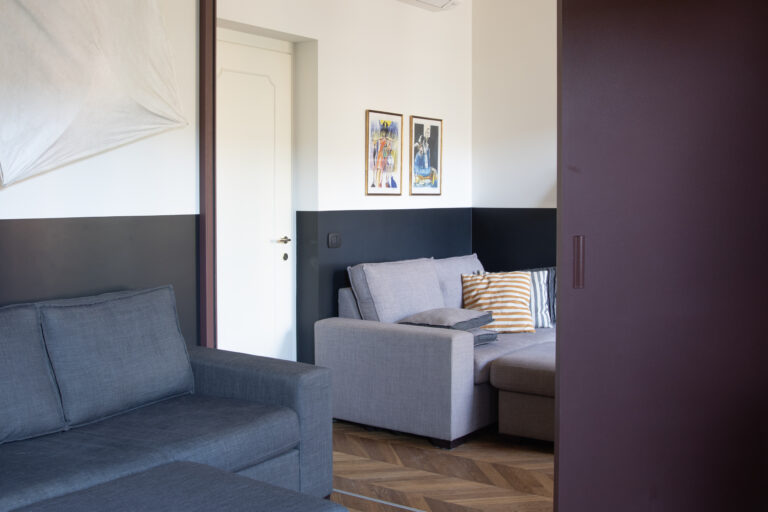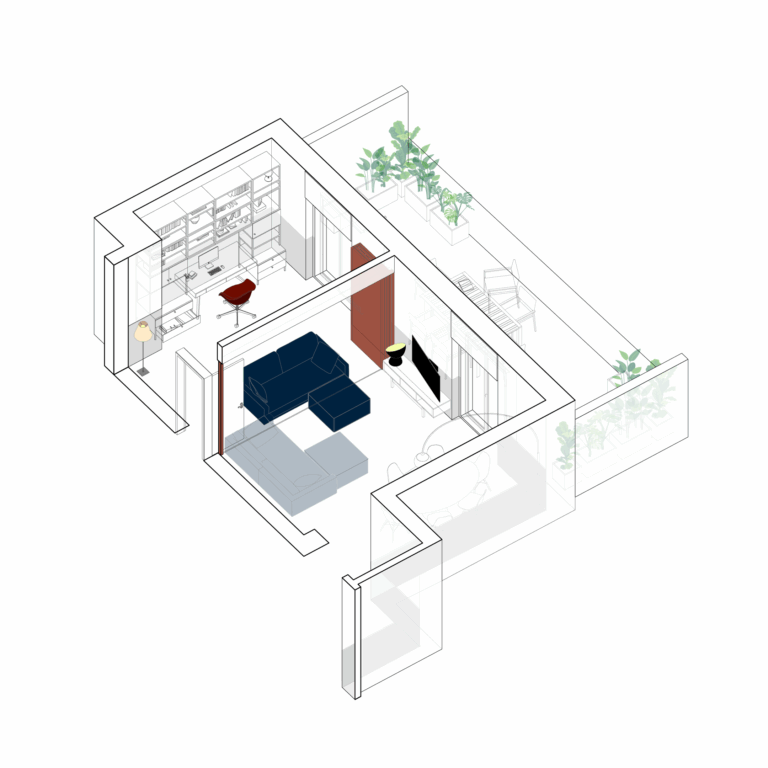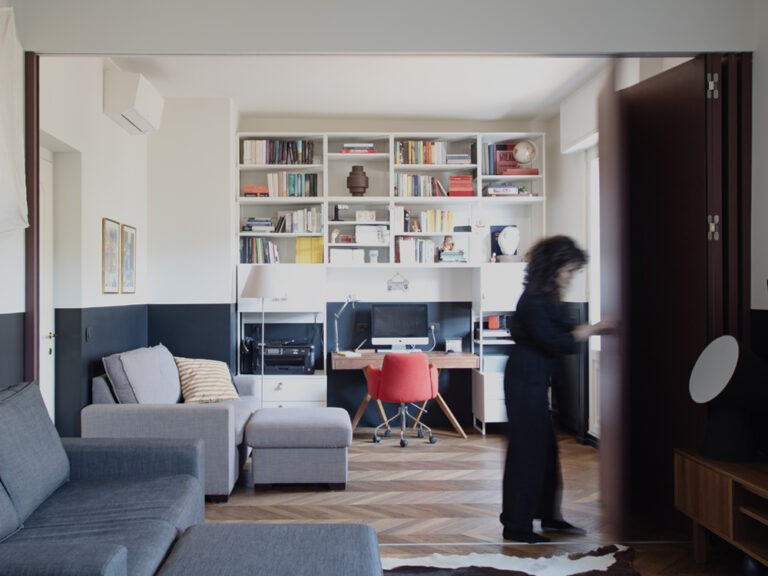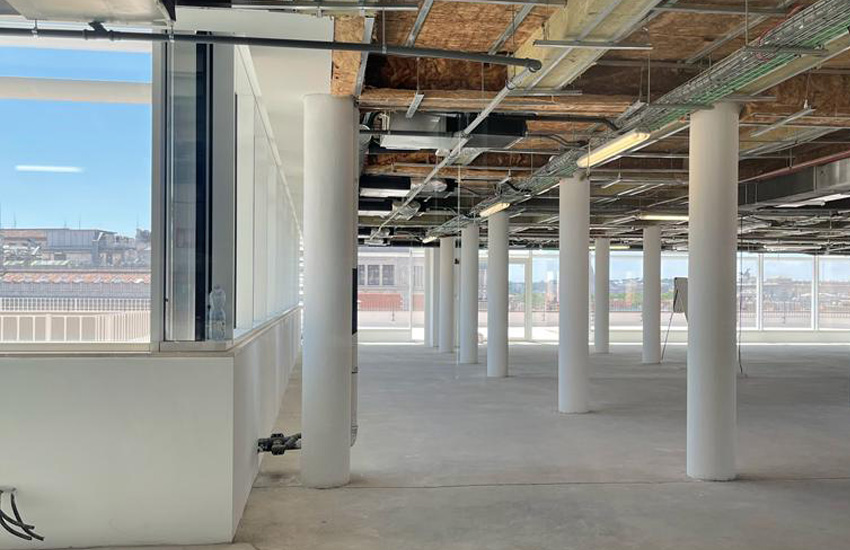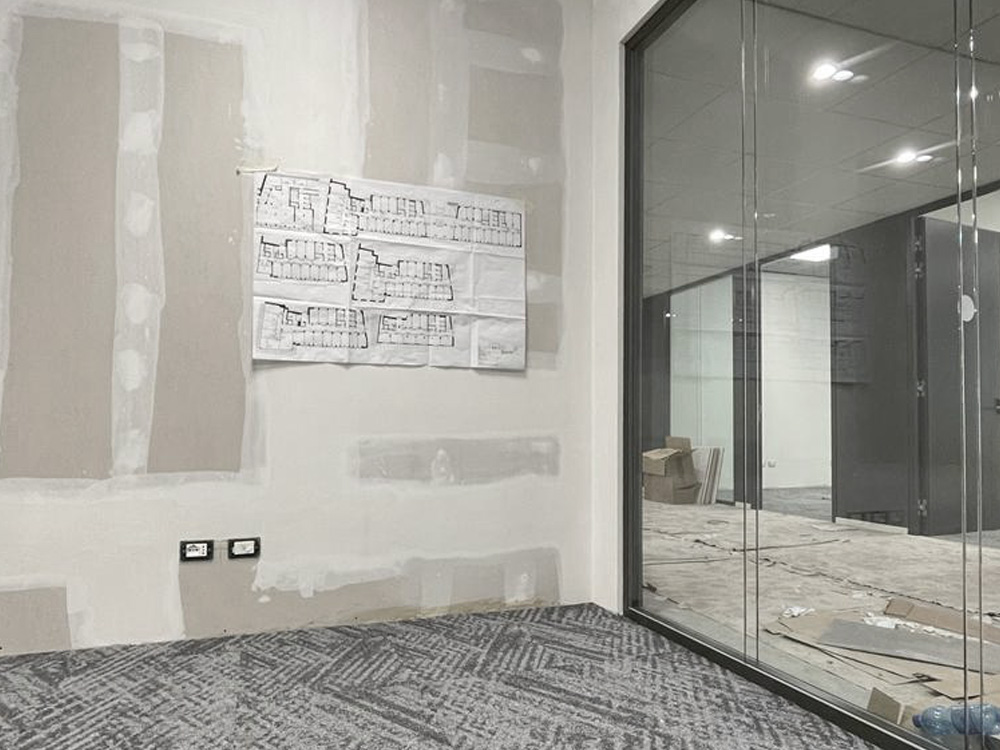This renovation project on the fourth floor of a Milanese building focuses on space flexibility and transformability. At its core is a large, multifunctional living area that can be divided with a four-panel folding wall, finished in textured laminate. This allows the space to adapt seamlessly to the rhythms of daily life, offering privacy or openness as needed.
The bold material palette—rich, tactile tones—frames a layout crafted entirely to measure, featuring integrated wardrobes, a technical drop ceiling with a continuous display shelf, and a multifunctional entrance console. Every element is designed to balance the client’s aesthetic vision with functional needs.
A standout feature of the home is its spacious terrace, thoughtfully reimagined both visually and functionally. It now acts as a true extension of the living space—perfect for relaxation, entertaining, or simply enjoying the open air.

